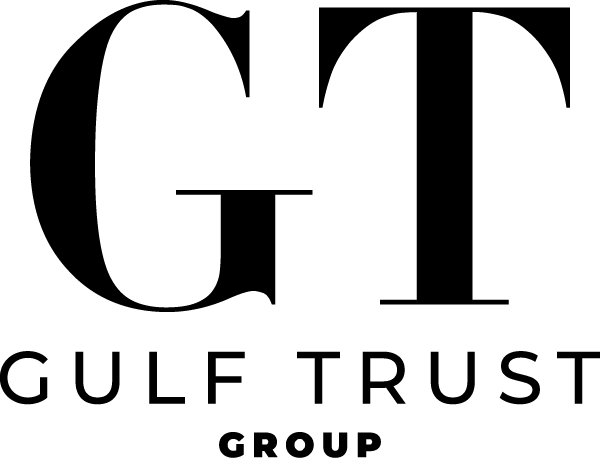|
Step into luxury with this exquisite Arthur Rutenberg designed home, offering four bedrooms plus a flex space, and four full bathrooms this spectacular pool home has everything you want and more! Featuring a newly installed roof, wide lakeviews, large rooms and 12-foot ceilings, this residence exudes elegance and spaciousness. The open-concept layout is perfect for entertaining, featuring a gourmet kitchen equipped with reverse osmosis, built in ovens, oversized island and tons of storage! The home boasts a blend of tile and Berber flooring, central vacuum, two zone AC, and fresh paint both inside and out, adding both style and comfort. The outdoor space is a true retreat with a heated pool, extended screened lanai, and ambient LED lighting. Whether enjoying the serene lake view or hosting poolside, there is room for all to gather and enjoy! Grand owner's suite boasts two large closets, double sinks, walk-in shower, soaking tub, bidet and long lake views! The three-car garage with 220 electric car charger and oversized driveway add function to the beauty. The ceramic window tinting enhances energy efficiency and privacy. Located in a quiet, lush, gated community with LOW HOA fees this home is designed for Florida living at its finest. Situated on a premium lot, this home offers tranquility and privacy, all within the secure and prestigious Blackhawk community.
| DAYS ON MARKET | 130 | LAST UPDATED | 12/3/2024 |
|---|---|---|---|
| TRACT | BLACKHAWK | YEAR BUILT | 2005 |
| COMMUNITY | BRIARCLIFF | GARAGE SPACES | 3.0 |
| COUNTY | Lee | STATUS | Active |
| PROPERTY TYPE(S) | Single Family |
| Elementary School | SCHOOL CHOICE |
|---|---|
| Jr. High School | SCHOOL CHOICE |
| High School | SCHOOL CHOICE |
| PRICE HISTORY | |
| Prior to Dec 3, '24 | $1,200,000 |
|---|---|
| Dec 3, '24 - Today | $1,099,000 |
| ADDITIONAL DETAILS | |
| AIR | Ceiling Fan(s) |
|---|---|
| AIR CONDITIONING | Yes |
| APPLIANCES | Cooktop, Dishwasher, Disposal, Double Oven, Dryer, Freezer, Microwave, Refrigerator, Washer |
| AREA | BRIARCLIFF |
| CONSTRUCTION | Block, Stucco |
| GARAGE | Attached Garage, Yes |
| HEAT | Central, ELECTRIC |
| HOA DUES | 1000 |
| INTERIOR | Breakfast Bar, Central Vacuum, Eat-in Kitchen, Entrance Foyer, Pantry, Walk-In Closet(s) |
| LOT | 0.519 acre(s) |
| LOT DESCRIPTION | Waterfront |
| PARKING | Garage Door Opener, Paved, Attached |
| POOL | Yes |
| POOL DESCRIPTION | Heated, Electric Heat, Private |
| STORIES | 1 |
| STYLE | Ranch, Single Family |
| SUBDIVISION | BLACKHAWK |
| TAXES | 9894.71 |
| VIEW | Yes |
| VIEW DESCRIPTION | Lake |
| WATERFRONT | Yes |
| WATERFRONT DESCRIPTION | Lake Front, Lake |
| ZONING | RS-1 |
MORTGAGE CALCULATOR
TOTAL MONTHLY PAYMENT
0
P
I
*Estimate only
| SATELLITE VIEW |
| / | |
We respect your online privacy and will never spam you. By submitting this form with your telephone number
you are consenting for Michael
Mazzei to contact you even if your name is on a Federal or State
"Do not call List".
Listed with Coldwell Banker Realty
Listing data deemed reliable but not guaranteed.
This IDX solution is (c) Diverse Solutions 2025.

Recent Comments