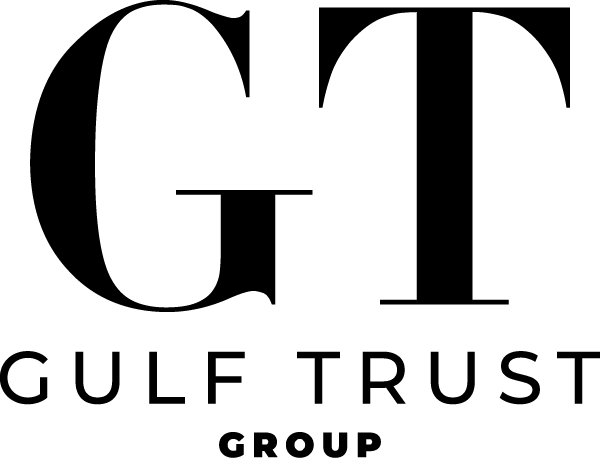|
Experience resort-style living in this beautiful home located in the prestigious Herons Glen gated community. This residence boasts the popular IBIS floor plan, designed with an open-concept layout and a split-bedroom arrangement for maximum functionality and privacy. The primary suite offers a serene retreat with a spacious walk-in closet featuring custom organizers, dual sinks, and a sit-in shower. As you step inside, you're welcomed into a bright and airy living space that blends the kitchen, dining, and living areas seamlessly. The kitchen is a chef's delight, featuring a large island, ample pantry space, and a cozy bay window breakfast nook perfect for casual meals or morning coffee. Pocket sliders open to a generously sized lanai, which runs the full length of the home and is enclosed with windows, making it a versatile space for entertaining or relaxing year-round. This home also features a two-car garage with built-in shelving for storage. Outside, the fresh landscaping adds to the home's curb appeal. Herons Glen offers unparalleled amenities, including a ballroom, restaurant and lounge, pool, spa, pickleball and shuffleboard courts, bocce and Har-Tru tennis courts, and card and craft rooms. Golf enthusiasts will appreciate the 18-hole championship golf course, with membership options available but not mandatory. This vibrant community is designed for those seeking an active lifestyle in a secure and friendly neighborhood. Welcome to your dream home in Herons Glen!
| DAYS ON MARKET | 19 | LAST UPDATED | 12/7/2024 |
|---|---|---|---|
| TRACT | DEL VERA COUNTRY CLUB | YEAR BUILT | 1996 |
| COMMUNITY | HERONS GLEN | GARAGE SPACES | 2.0 |
| COUNTY | Lee | STATUS | Active |
| PROPERTY TYPE(S) | Single Family |
| Elementary School | PROXIMITY |
|---|---|
| Jr. High School | SCHOOL CHOICE |
| High School | SCHOOL CHOICE |
| ADDITIONAL DETAILS | |
| AIR | Ceiling Fan(s) |
|---|---|
| AIR CONDITIONING | Yes |
| APPLIANCES | Dishwasher, Disposal, Dryer, Freezer, Microwave, Range, Refrigerator, Washer |
| AREA | HERONS GLEN |
| CONSTRUCTION | Block, Stucco |
| EXTERIOR | Tennis Court(s) |
| GARAGE | Attached Garage, Yes |
| HEAT | Central, ELECTRIC |
| HOA DUES | 674 |
| INTERIOR | Breakfast Bar, Pantry, Walk-In Closet(s) |
| LOT | 6316 sq ft |
| PARKING | Garage Door Opener, Paved, Attached |
| POOL DESCRIPTION | Community |
| STORIES | 1 |
| STYLE | Ranch, Single Family |
| SUBDIVISION | DEL VERA COUNTRY CLUB |
| TAXES | 2362.98 |
| ZONING | RPD |
MORTGAGE CALCULATOR
TOTAL MONTHLY PAYMENT
0
P
I
*Estimate only
| SATELLITE VIEW |
| / | |
We respect your online privacy and will never spam you. By submitting this form with your telephone number
you are consenting for Michael
Mazzei to contact you even if your name is on a Federal or State
"Do not call List".
Listed with Keller Williams Realty Fort Myers and the Islands
Listing data deemed reliable but not guaranteed.
This IDX solution is (c) Diverse Solutions 2024.

Recent Comments